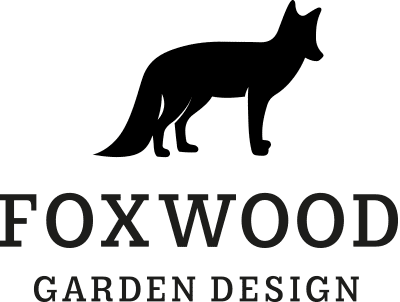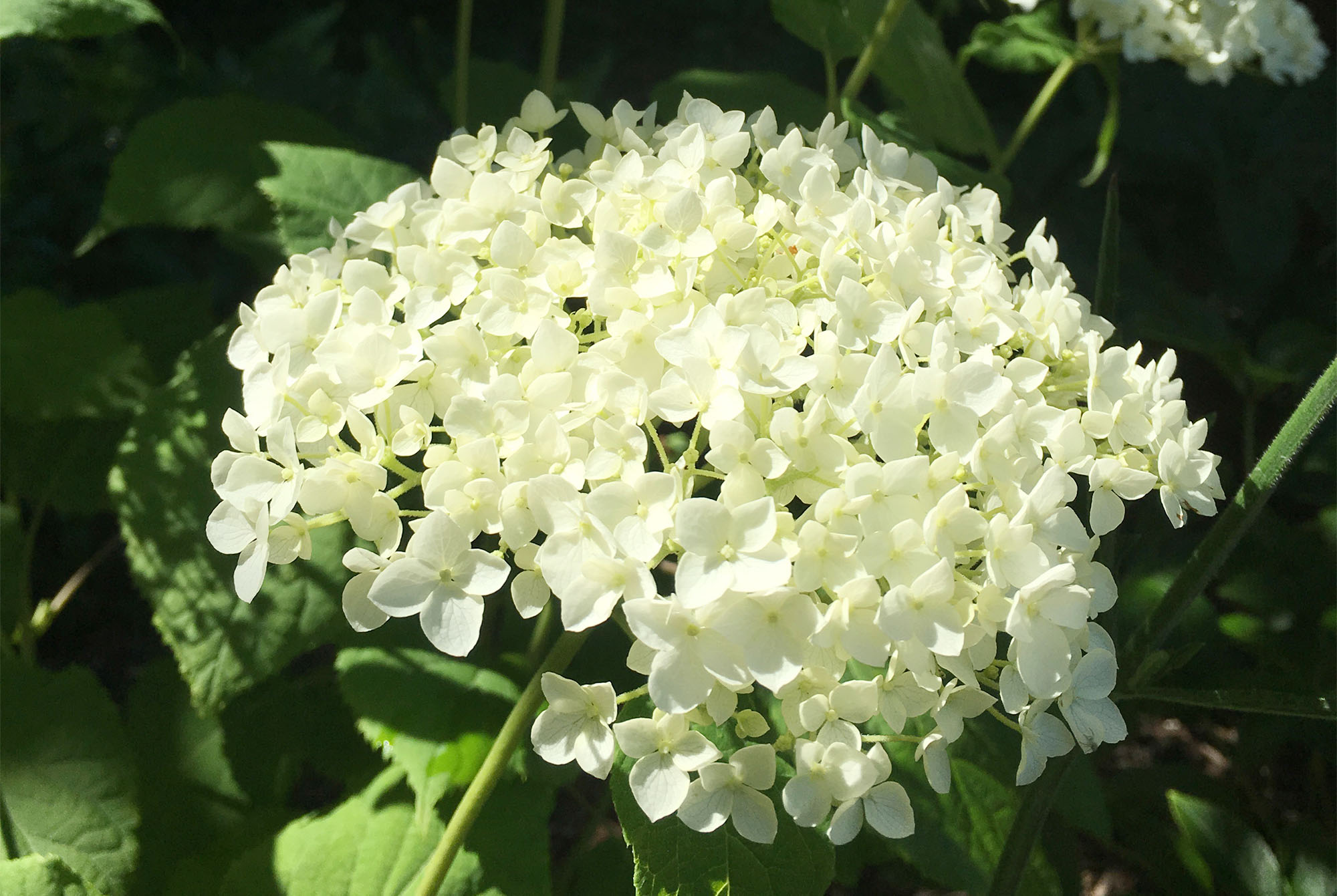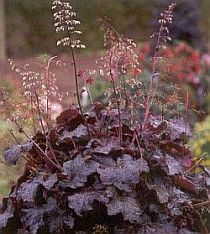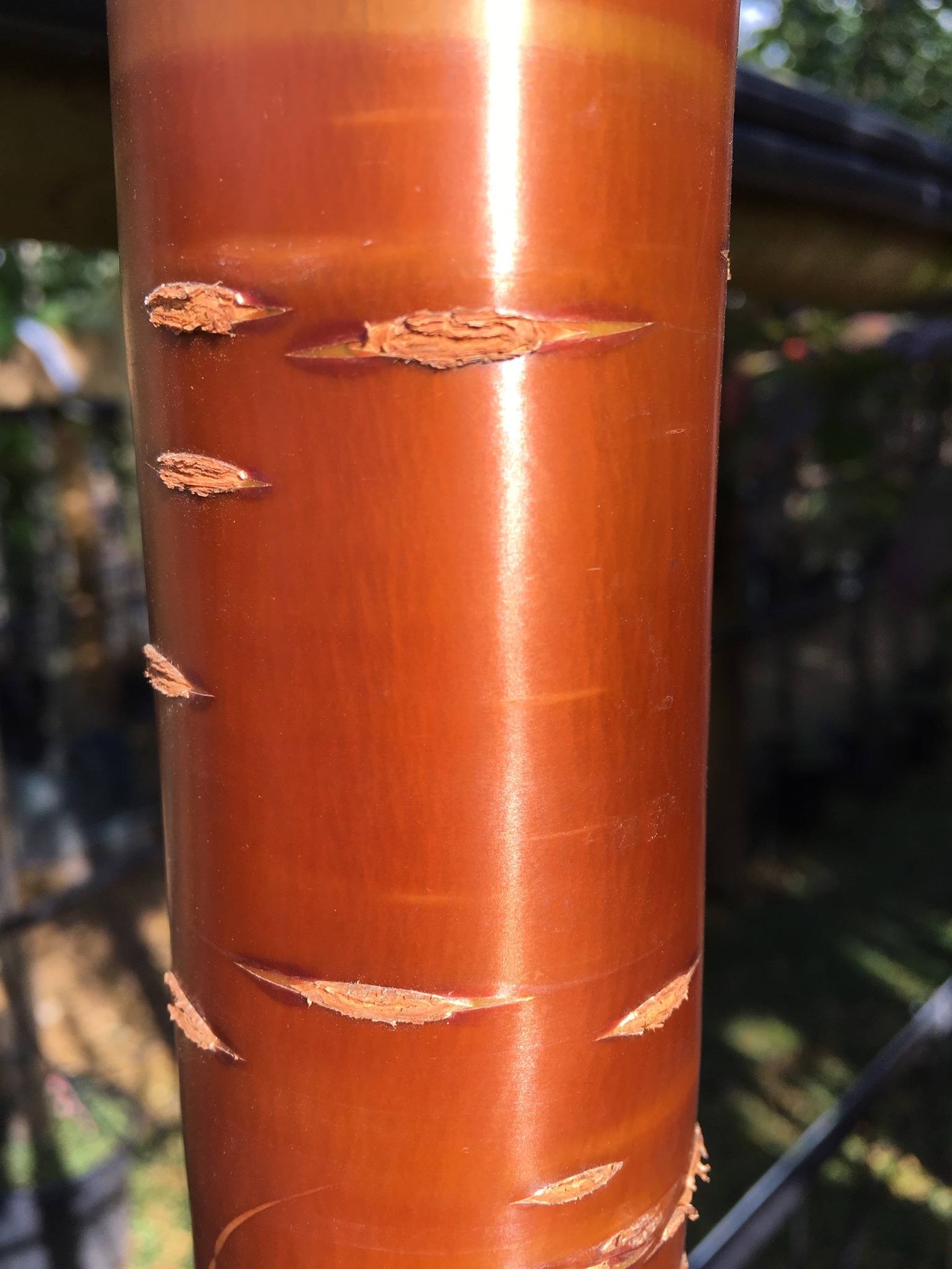A Large Riverside Garden
THE BRIEF
This garden was designed for an active family with two children aged 8 and 11. It was on a large site which sloped gently down to a riverbank. A fairly contemporary house had been built on the site but the current garden was very ramshackle and did not show off the beautiful location. They wanted to include two dining areas; one for entertaining up to 12 people and a smaller, more intimate one for the family. They also wanted an area of level lawn, some kind of structure to walk under (e.g. arches), and a ‘retreat’ area down near the river (hidden from view but not obstructing the view of the river from the house). In terms of planting, the area by the ‘retreat’ was to be informal and wild, with the area nearer the house being more ‘groomed’.
They wanted year-round interest and to attract wildlife. The ground closest to the river was permanently wet and became extremely wet during the winter months. The clients liked the idea of a bog garden to allow them to grow moisture loving plants, and so we agreed to utilise and enhance the wet area to create this. A utility area was also required to house the shed, the compost and log store.
THE DESIGN
I took my inspiration for this design from the river at the bottom of the garden. Gently curving, flowing lines felt appropriate for the site and this dictated the curvilinear design I created. The line of the terrace was carefully planned to bridge the rectilinear shape of the house with the curvilinear flow of the garden, and the curve of the terrace echoes the shape of the meandering river course. The contemporary nature of the house allowed for a contemporary feel to the design and so I incorporated Corten steel into the design, a glass balustrade, and a contemporary porcelain tile for the hard landscaping on the terrace. I dealt with the wet area at the bottom of the garden by creating a raised boardwalk so that the clients could walk down to the bench by the river and enjoy the water in all seasons. A bog garden was created in the wet area and this can be enjoyed both from the walkway and from the gazebo.
THE PLANTING
I created very different planting schemes for each end of this garden. The river end was filled with natural, soft planting including Foxgloves (Digitalis), Primroses (Primula vulgaris), Wild Garlic (Allium ursinum) and grasses (Carex pendula.) By contrast, the planting by the house was vibrant and contemporary with dominant colours of orange (to complement the Corten steel) and purple. A beautiful Prunus serrula tree was placed in a strategic spot in front of the terrace – it’s rich, coppery bark was the perfect foil to the orange Corten steel.
An uplighter on the trunk really makes it shine and glow during the night-time as well to provide a great focal point from the terrace. Geum ‘Totally Tangerine’ provide striking clouds of orange and the cloud-like Anthriscus sylvestris ‘Ravenswing’ gave lovely accents of purple. Heuchera villosa ‘Palace Purple’ alongside Hakonechloa macra provided a lovely contemporary lime green and purple contrast in the shadier areas. Evergreen shrub structure was provided using a mixture of Pittisporum tenuifolium and Choisya x dewitteana ‘Aztec Gold’.








